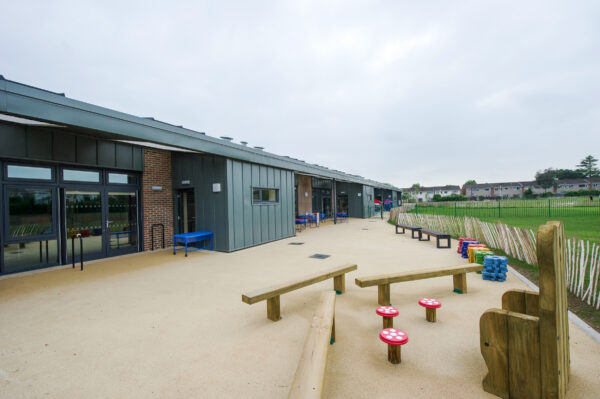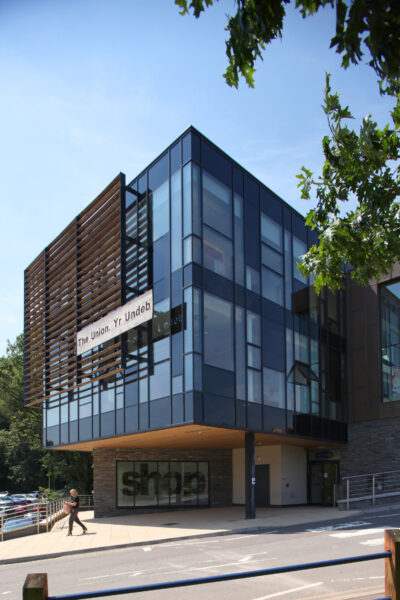Reconfiguration and refurbishment
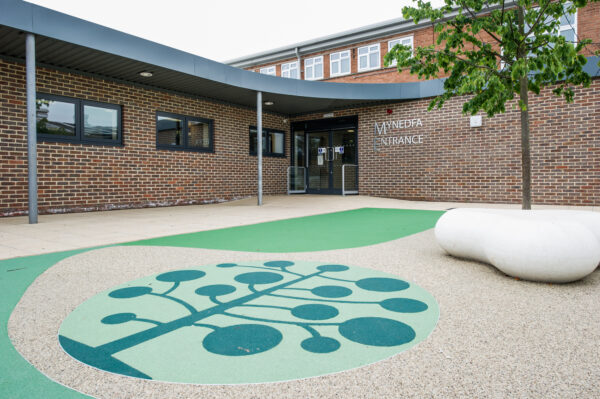
Whitchurch Primary School
Cardiff
Architecture, Interiors, Digital Construction
Adopting an approved scheme by another architect, we were appointed to provide architectural and interior design services for the technical design and construction phases of Whitchurch Primary School through to completion and handover.
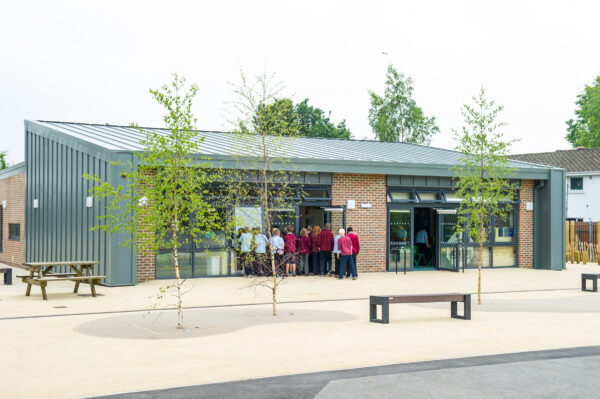
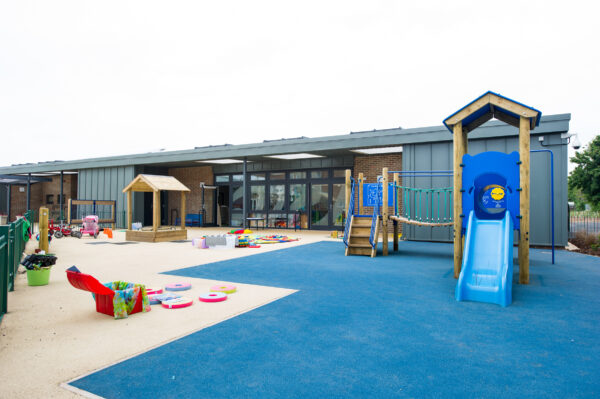
The project involved reconfiguration and refurbishment works within the existing school building, two large extensions providing new classrooms, science and food technology rooms, plus a new build single-storey nursery school.
External works included new hard and soft play areas and play equipment, covered circulation and learning areas, new planting areas and a reconfiguration of the staff and visitor car park.
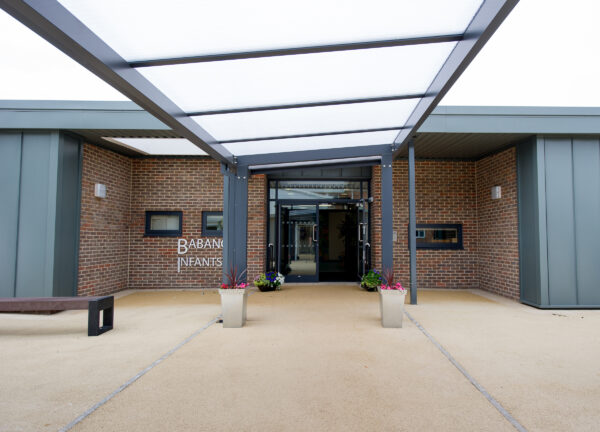
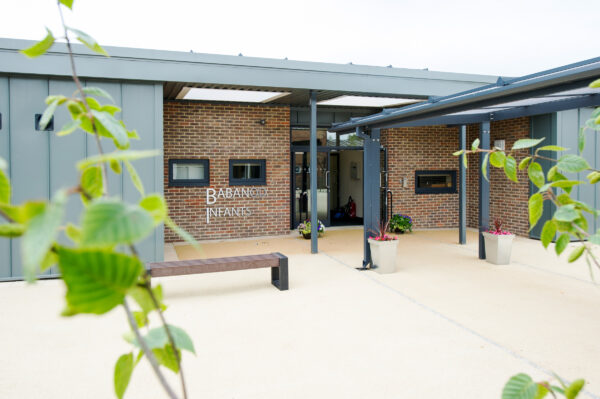
We worked closely with the school, the local authority, and the construction team to develop a phased strategy of construction to limit the impact on the existing school and ensure the safety of school staff, students, and visitors during the works.
Throughout the development of the detailed designs, we preserved the original architectural intent of the approved scheme and collaborated with the schools’ teachers and end-users to ensure that the final proposals created facilities and services which perfectly aligned with their needs and aspirations.
