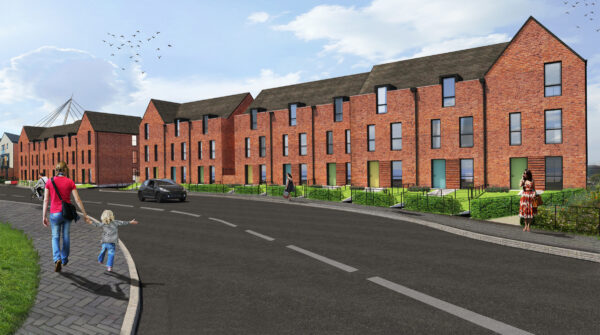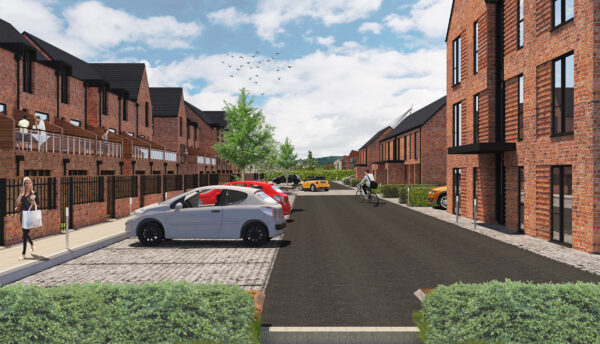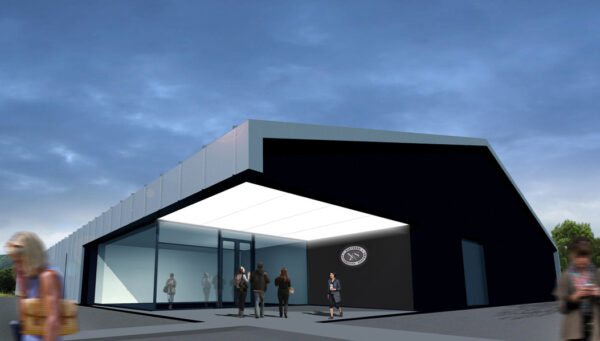Uplifting an urban thoroughfare
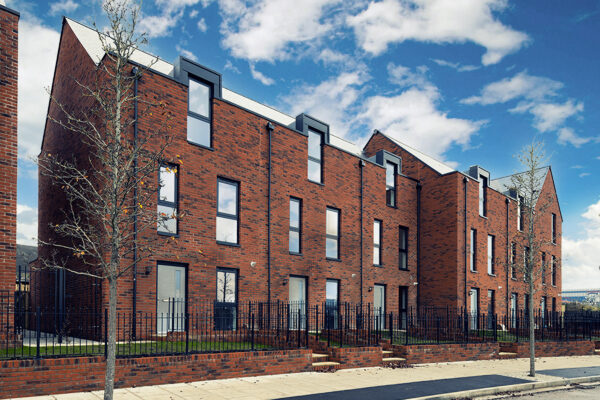
The Sidings
Swansea
Architecture, Masterplanning & Urban Design, Digital Construction, Visualisation
The Sidings is a private development by the Pobl Group of 25 mixed-tenure residential homes across a 1.2-acre site in Swansea SA1’s Development Master plan.
The site comprises 16 three-bed houses, 6 one-bed apartments and 3 two-bed FOGs (Flats over Garages) with parking and amenity spaces.
“Rio Architects were very effective in the way that they developed the design in consultation with several stakeholders: the local authority, Welsh Government and Pobl’s Sales Team.
The solution was an elegant and modern interpretation of the classic townhouse with excellent use of space which proved to be very successful with customers.”
Elfed Roberts
Head of Sustainability & Innovation, Pobl Group
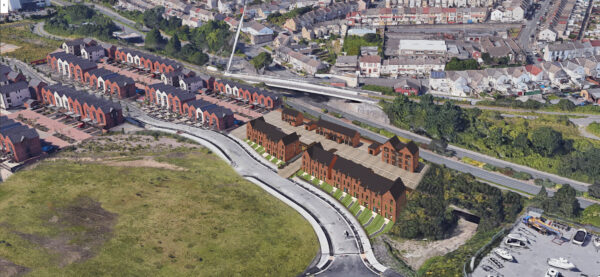
Crucial to aligning with Swansea City Council’s development vision for the area, successful planning involved extensive discussions with the local planning authority and a contextual design approach.
Situated adjacent to a primary thoroughfare into Swansea City Centre, The Sidings blends harmoniously with recent residential developments in the area. The design principles prioritise a community-focused and pedestrian-friendly environment, enhance the street scene and positively engage with Fabien Way and Langdon Road.
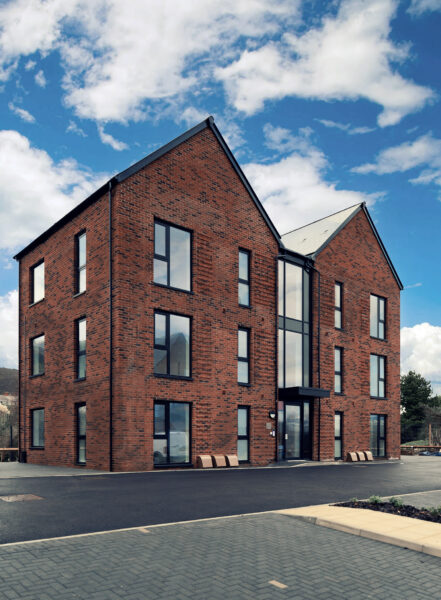
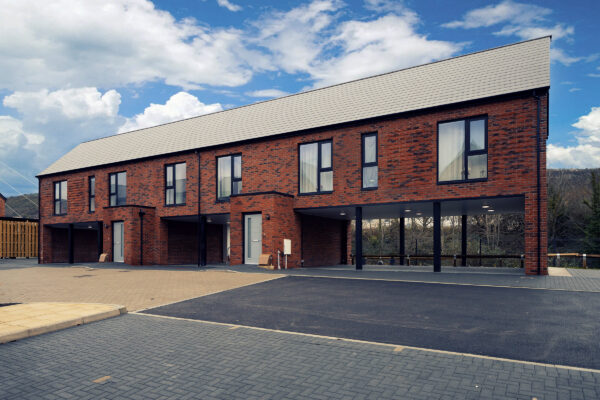
The layout strategically places three-storey terraced houses at the forefront, creating a bold architectural language along Langdon Road. At the rear, FOGs and apartments overlook Langdon Way, with a central Mews-like setting providing parking and amenity spaces.
Adopting a combination of red brick and well-proportioned dark grey aluminium windows, the design reflects that of a contemporary development which continues the high-quality design standards of the SA1 community.
