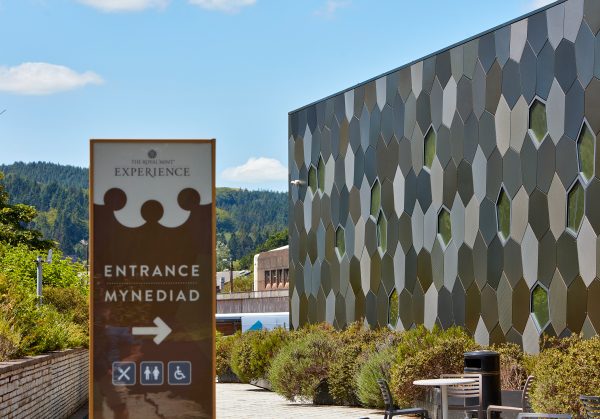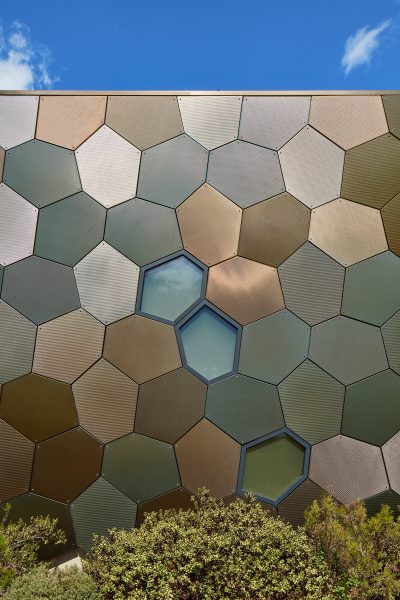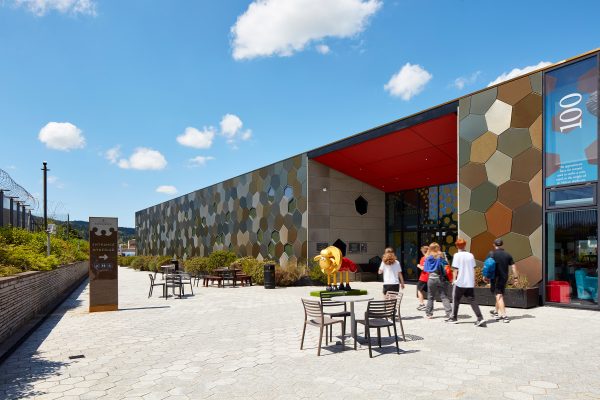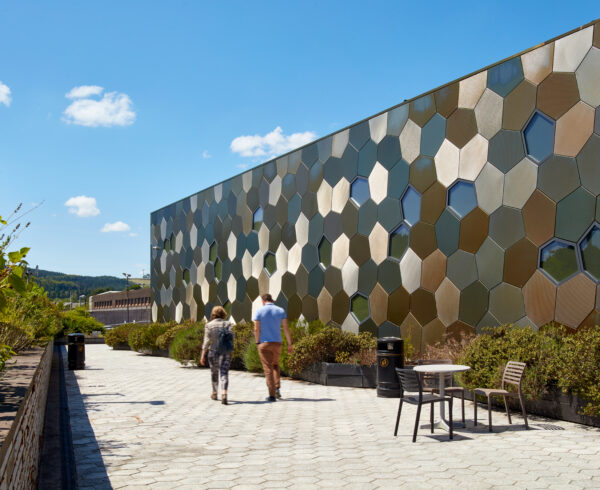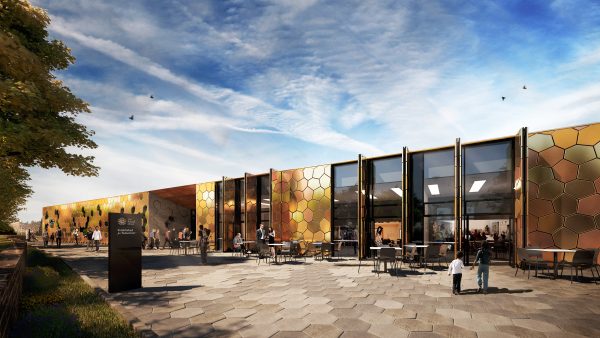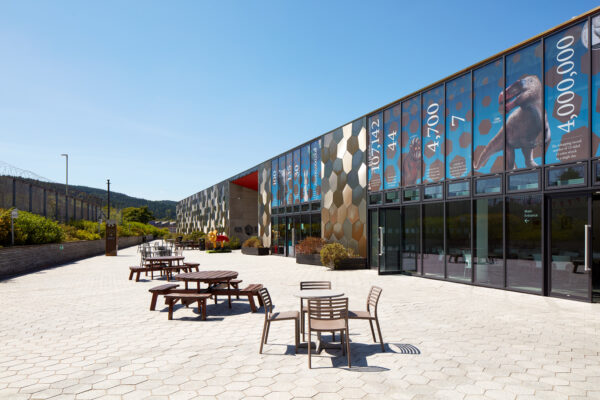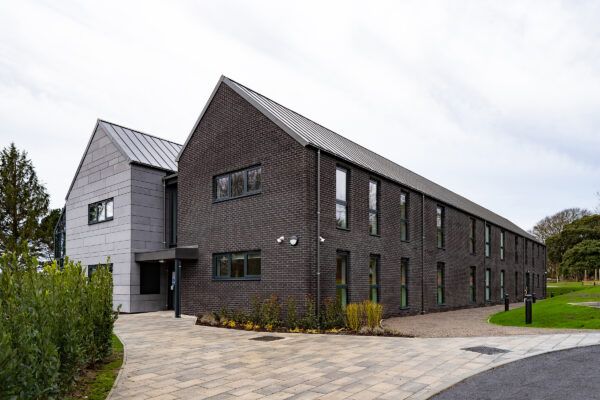The world class museum inspired by numismatics
The Royal Mint Experience
Llantrisant
Architecture, Visualisation
Following a limited competition Rio Architects was commissioned to design The Royal Mint Experience in Llantrisant. Established as the World’s Largest Export Mint, the project aimed to create a World Class Visitor Centre to be the public face of this institution through housing an exhibition space, public cafe, education rooms, and the required back-of-house areas.
For the first time in The Royal Mint’s 1,000-year history, the institution was transformed from a historically closed entity into an accessible and engaging destination for the public, allowing behind-the-scenes access to the people and processes that put the coins in their pockets.
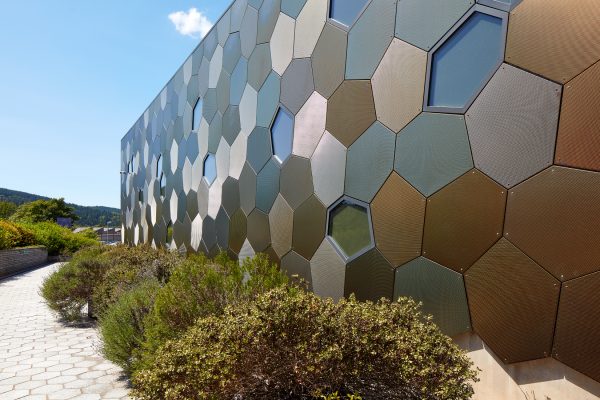
Dynamic elegance
The design concept – inspired by the idea of a presentation box holding treasure – ‘The Royal Mint’s history’ is a simple yet elegantly detailed building – its visual identity hints at a shimmering handful of coins, adding to its aesthetic appeal and deepening the visitor experience by visually connecting the building’s design to the purpose and history of the Mint.
The use of stainless steel, textured Rimex panels arranged in an irregular tessellating hexagonal pattern, the panels appear to change colour in response to the viewer’s perspective and the lighting conditions, lending the building its dynamic and ever-changing appearance.
While the primary source of amazement during a visit to the Mint undoubtedly lies within the exhibition, the building, housing this world-class collection of coins, medals and memorabilia, stands as a destination in its own right. The building quality and simplicity of the design serve as an ideal ‘presentation box’ for the rich history it contains.
The hexagonal pattern from the cladding extends abstractly into the building’s spine, with the design etched into angled concrete walls. This central spine creates a striking entrance experience as visitors pass between the chamfered cheek walls beneath a sloping soffit with a rustic colour palette, which widens to form the main gathering space within the building.
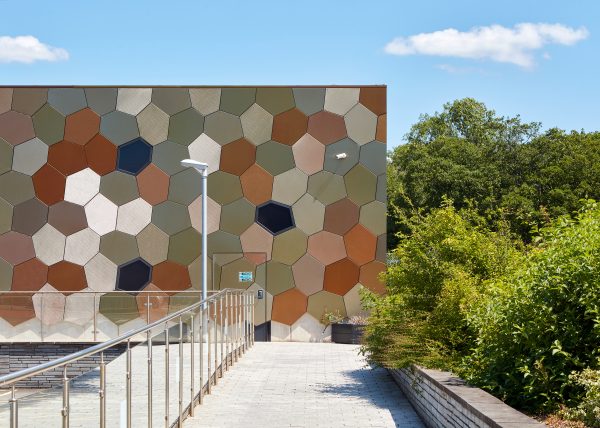
“Rio Architects has taken our brief, listened and created a bespoke product that realises our vision "to be recognised as the World’s best Mint”. Utilising their passion and enthusiasm for designing memorable buildings they have succeeded in designing a Visitor Centre that resonates with the quality of the products and processes developed within The Royal Mint and we are looking forward to a successful opening next year.”
Shane Bissett
The Royal Mint’s former Director of Commemorative Coin and Medals
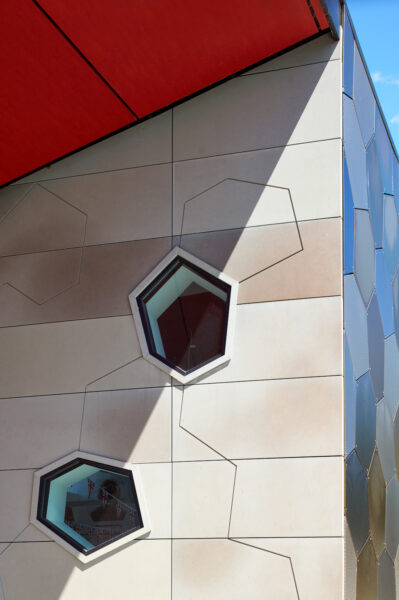
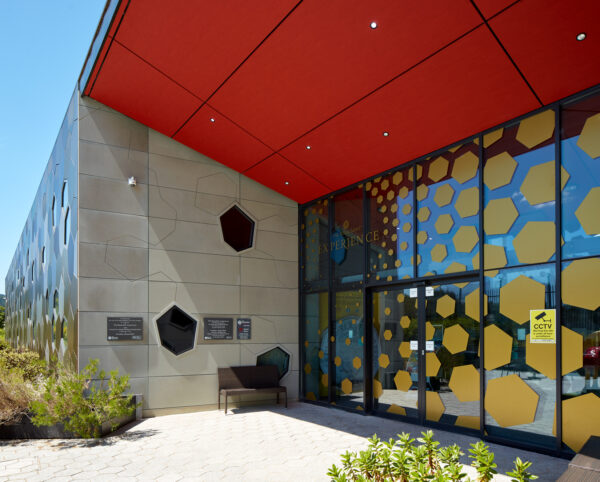
Meeting the client vision
From the faceted entrance, visitors have two distinct options: they can either access the light-filled café with floor-to-ceiling south-facing curtain walling or immerse themselves in the darker, atmospheric ambience of the exhibition space. Those wishing to continue can pass through the exhibition space, through the airport-style security checkpoint, and enter The Mint itself. Once outside the secure area, visitors can enter the coin production room to experience the continuous production of newly minted coins.
The Royal Mint Experience is a product of our ability to dive deep into understanding the client’s needs resulting in a new visual identity for an historic institution that captures a glimpse into the Mint for the everyday visitor. The exhibition space, public cafe, and education rooms all contribute to the Royal Mint becoming one of the most popular destinations in Wales.
