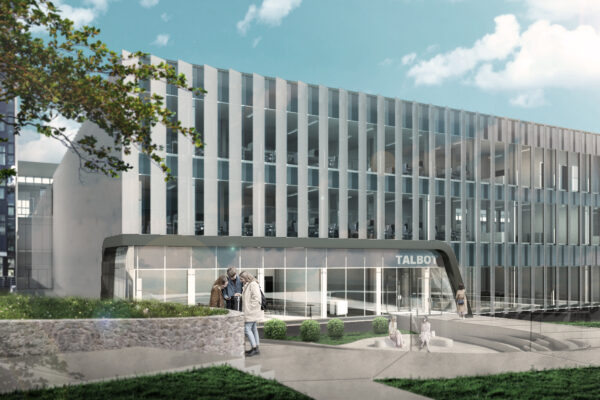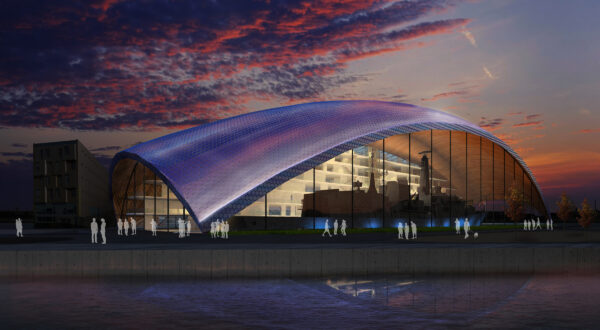Transforming academic spaces and shaping future campuses
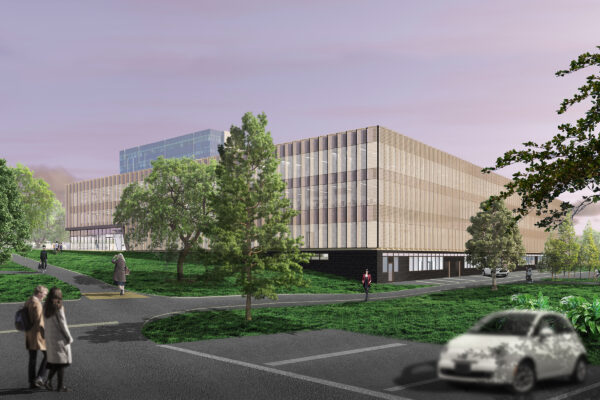
Swansea University Talbot Building
Swansea
Architecture, Visualisation, Sustainable Design, Digital Construction, Interiors
The rejuvenation of the Talbot Building at Swansea University’s Singleton Campus aims to modernise the building and strategically enhance the overall dynamics of the university campus.
We provided a comprehensive and holistic study aimed at establishing initial ideas for the future redevelopment and potential refurbishment works of the building.
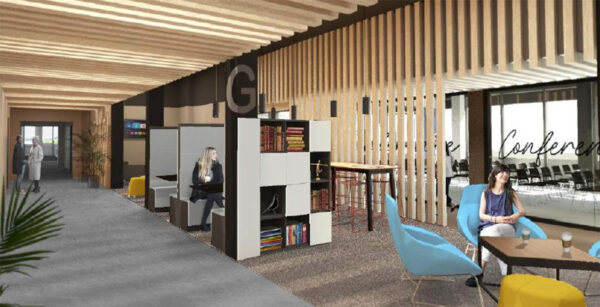
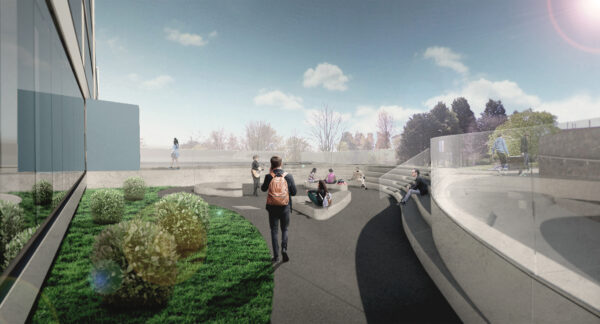
As part of the brief, we examined and outlined a series of major hierarchies designed around staff and student workspaces. We informed the strategic spatial requirements in the development of the estate strategy and other long-term planning initiatives within the university.
We also determined spatial requisites for future building developments or refurbishments and monitored space allocations to various academic units and professional services groups, fostering efficient space utilisation across the campus.
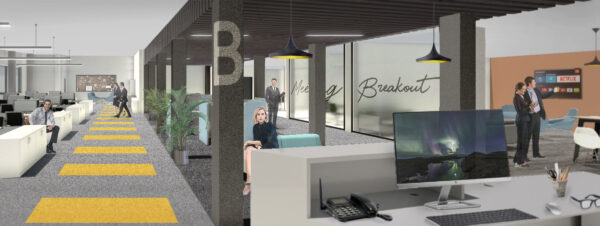
Intertwining into the broader context of urban planning considerations, particularly within the surrounding buildings hierarchy, the Talbot and Wallace buildings have a subordinate relationship to Fulton House. A rhythmic architectural language and a restrained colour palette characterise these buildings.
Our approach to recladding the Talbot building follows these core principles and incorporates contemporary finishes and details, given its simple, well-proportioned, and repetitive façade designs.
