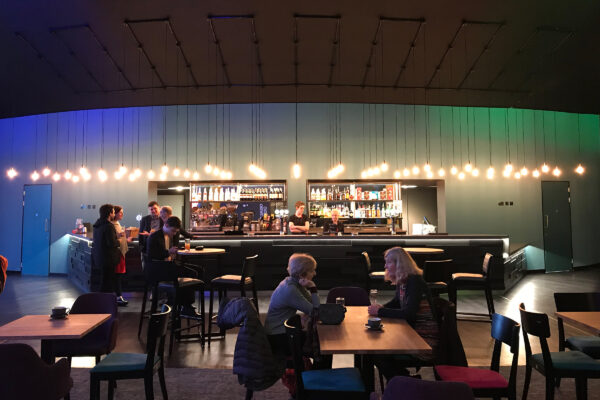A cornerstone of community-focused living
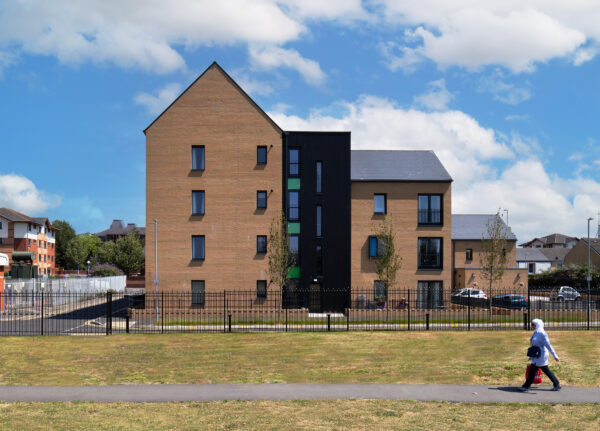
Llys y Vetch Sheltered Housing
Swansea
Architecture, Digital Construction
Llys y Vetch is a 4-storey, 30 one-bed apartment sheltered housing scheme by POBL Group. Swansea’s redevelopment plans prompted the relocation of POBL’s previous facility from the city centre to the former Vetch Field Stadium site.
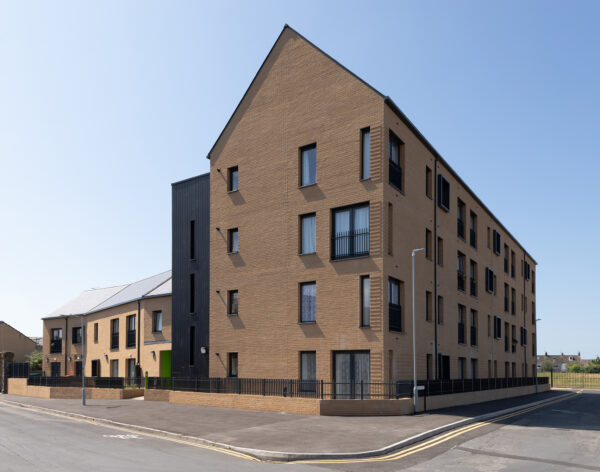
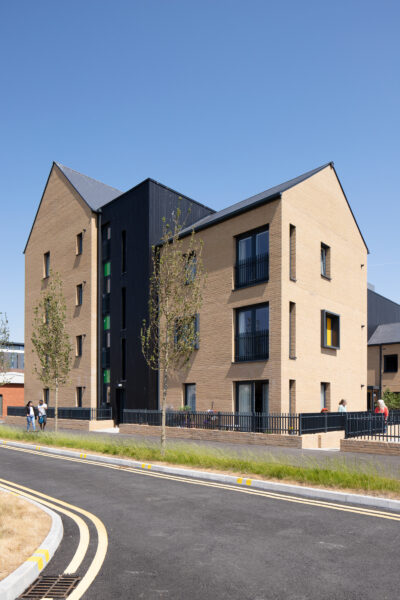
The design aimed to revive the streetscape of William Street and Madoc Place and establish a distinctive urban corner in the process. Simultaneously, it created a quiet south-facing garden area with traffic directed to the rear to allow for better pedestrian connection between the building and the street.
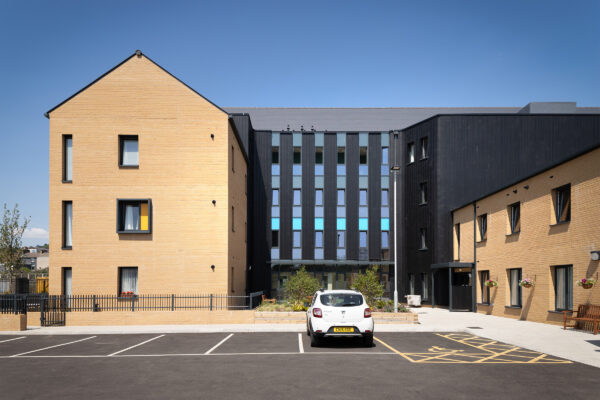
Responding to the colourful render utilised on surrounding buildings, some windows on the building have subtle injections of colour.
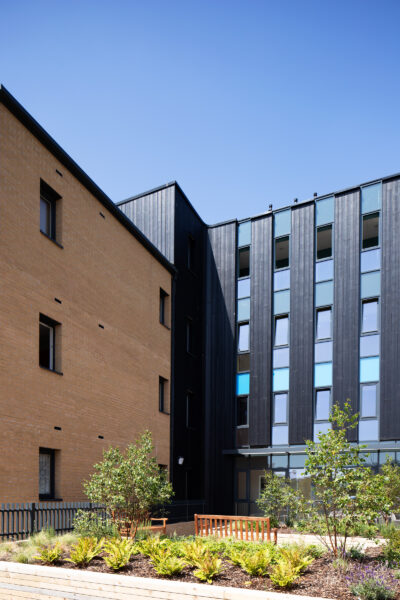
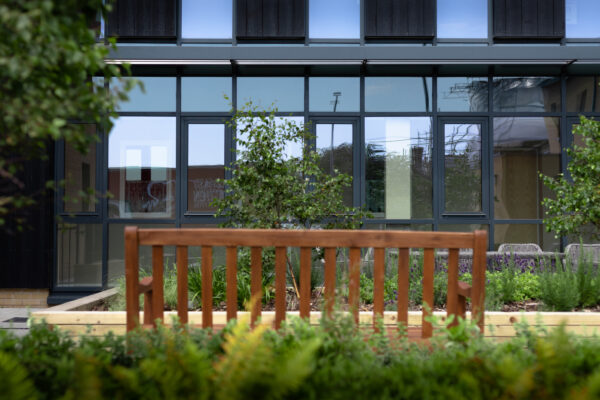
Llys y Vetch features internal and external communal spaces, wide communal corridors and internal windows facing it to promote social bonds among residents and contribute to reduced feelings of isolation.
Floor-to-ceiling windows in the corridor overlook the communal garden, which incorporates easily accessible raised beds that the tenants can tend to and manage independently. The layout also extends to a mobility scooter store with charging points, a communal lounge, a shared kitchen, and a guest room with ensuite to facilitate familial visits.
We chose brick for durability and contemporary black vertical timber cladding, which creates a contrast between the distinct brick elements and traditional pitched slate roofs with minimal detailing that blends traditional and contemporary elements.
