A tailor-made waterfront neighbourhood
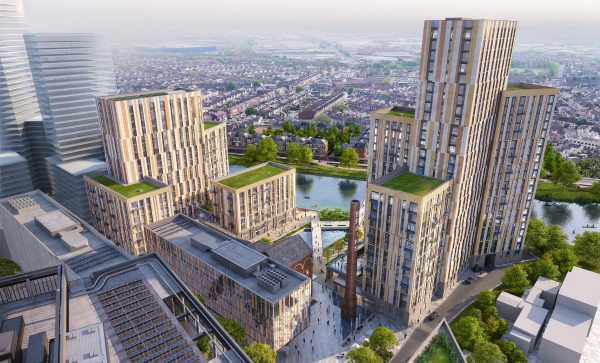
Central Quay Masterplan
Cardiff
Masterplanning & Urban Design, Sustainable Design, Visualisation, Architecture
Located alongside the River Taff in the heart of Cardiff’s City Centre, the Central Quay masterplan will regenerate and transform the former Brains Brewery site south of Cardiff Central station.
The masterplan includes a mix of uses across a 4 ha brownfield site, encompassing residential apartments, office space, a hotel and a range of bar, restaurant, and retail spaces.
The area will create a vibrant extension to the city centre and will be a vital link to further areas of development to the south and eventually – Cardiff Bay.
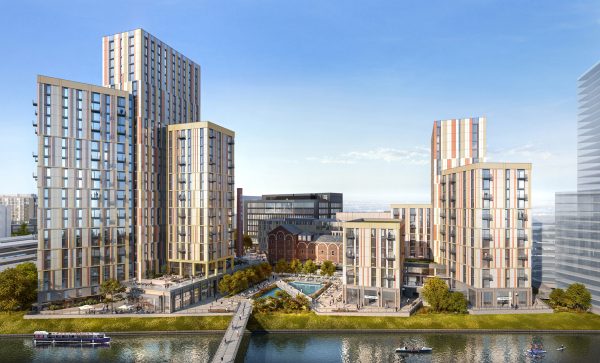
Heritage inspired masterplan
The masterplan has been created around the existing historic brewhouse and iconic chimney, which forms the cultural and historic core of the site.
The brewhouse, including a significant water feature and soft landscaping, provides a backdrop for a new landscaped riverfront public square that surpasses the principles of sustainable drainage design.
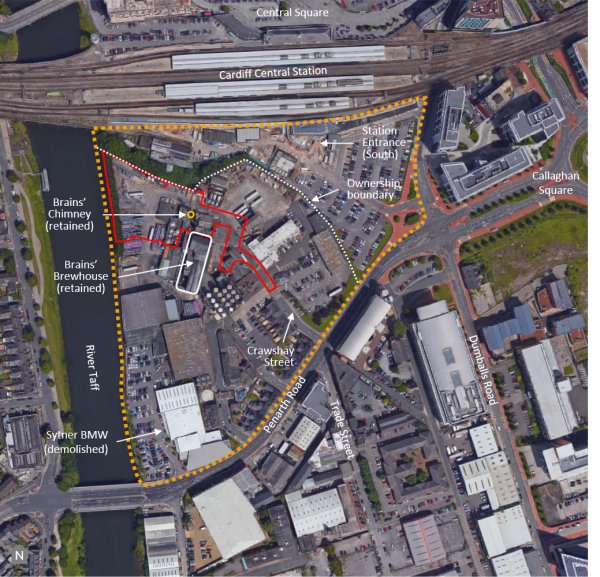
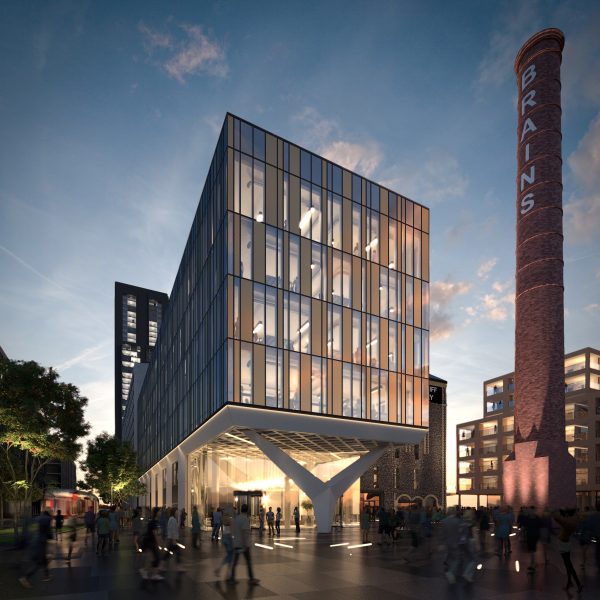
Brewhouse’s changing face
Over many years of continual use, the brewhouse has evolved, losing its original form within multiple extensions and accretions.
A guiding principle of the masterplan was to strip the whole site back and expose and celebrate the historical elements of the brewhouse chimney and the river frontage.
Using the chimney as the anchor will allow it to become available to the public for the first time.
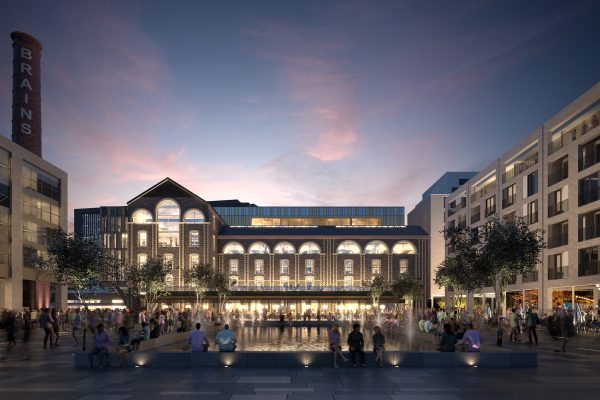
City connectivity
The development will provide a vibrant new neighbourhood in Cardiff where new ways of working and living will inspire and help unlock future opportunities in the south of Cardiff.
Central Quay will bring the River Taff into the public domain and embrace the riverfront environment for the first time in the city’s history.
Improvements to pedestrian and cycle connectivity, paired with more green infrastructure, enhances the public realm and strengthen connections to the city centre and Cardiff Bay.
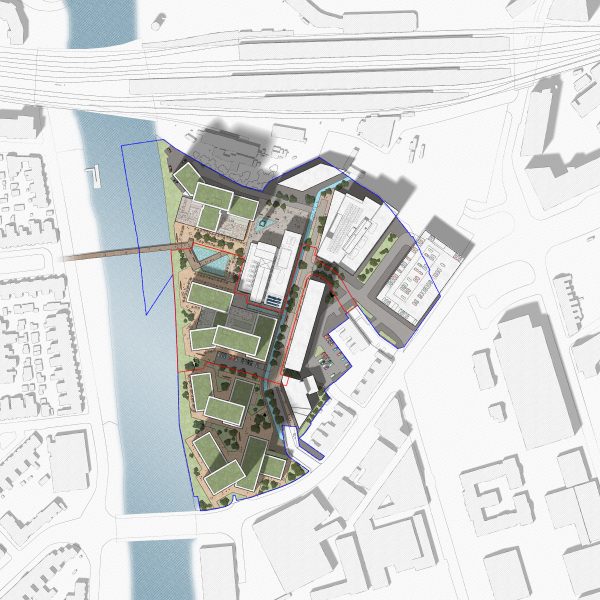
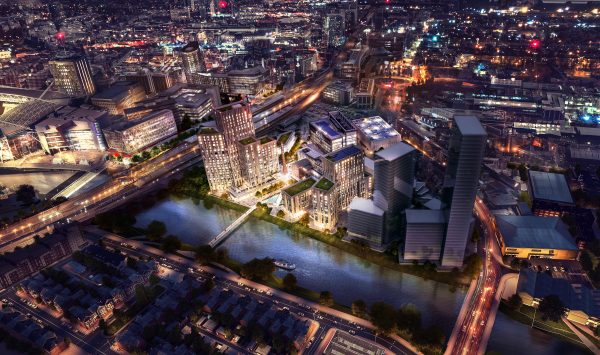
“The Central Quay development has the opportunity to embrace the waterfront ethos and create a unique river-side destination right in the city centre. By creating an open public space next to the retained Brains Brewery building, the development could start to attract events and activities that will inject a dynamic, constantly changing character into the area. By connecting into existing pedestrian, bicycle and water taxi routes, this space can be connected even further and feed into the residential, business and tourist destinations in the City. ”
Paul McCarthy
CEO, Rightacres Property Company Ltd
Sustainable legacy
The masterplan presents a unique opportunity to create a new mixed-use development of real value at the heart of the capital – a landmark city centre development.
It is the first of a series of linked riverfront developments that provide a much-needed connection between the City Centre and Cardiff Bay. It will create a new space of urban green infrastructure along the eastern bank of the River Taff and provide the opportunity for a brand-new neighbourhood lifestyle within the heart of the city.
Our meticulous planning and efficient process ensure that projects thrive in a dynamic environment, remain financially prudent, and align with responsible budget management and sustainability goals. It represents a commitment to efficiency, value maximisation, and a legacy of sustainability that will benefit the community and the city.
“The development is underpinned by the creation of high-quality public spaces based on strong principles of people-focused urban design.”
Chris Taylor
Director