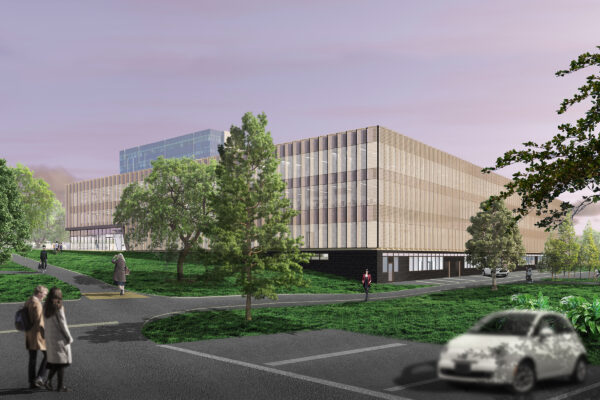Decoding Cardiff University’s Institute of Cancer and Genetics
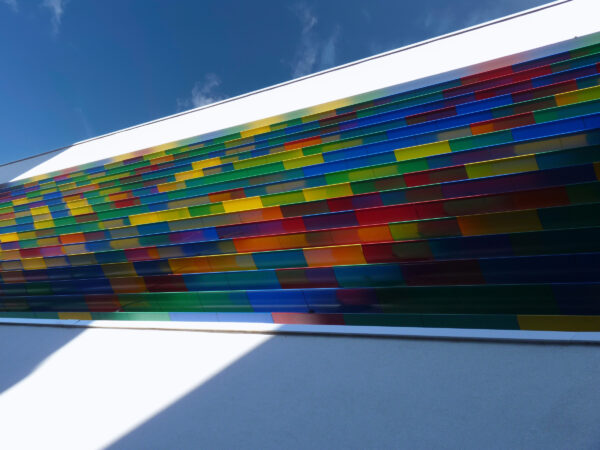
Cardiff University Institute of Cancer and Genetics School of Medicine
Cardiff
Architecture, Digital Construction, Visualisation
This purpose-built laboratory, spanning approximately 1,500 square meters, is home to Cardiff University’s Cancer and Medical Genetics research groups. The facility provides state-of-the-art research laboratories, office support and meeting rooms for staff and students.
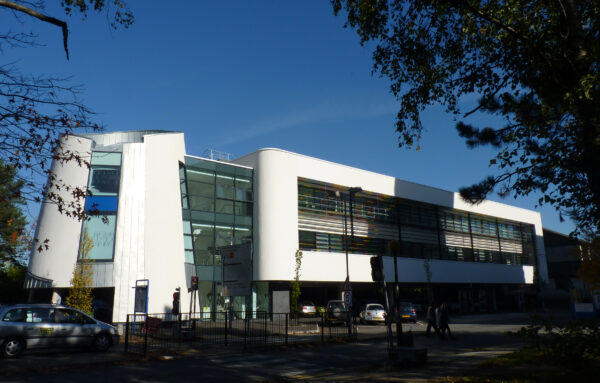
During collaborative sessions with the University’s research groups, we talked about and refined the brief, planning the building layout. Recognising the need for improved productivity, we designed and integrated write-up workstations into the laboratory worktops.
As well as functional labs and support areas, we introduced common rooms and meeting spaces, providing researchers with a dedicated area to step away from the research environment for reflection and collaboration.
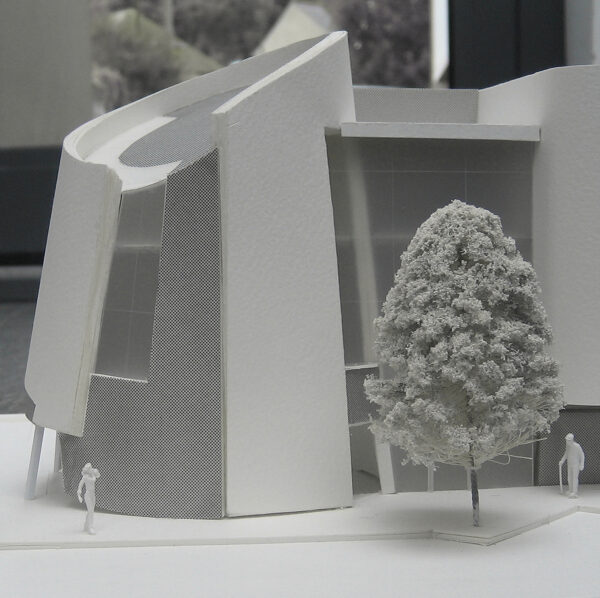
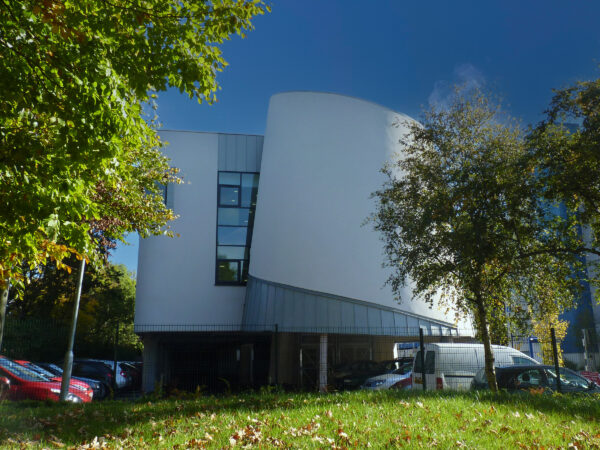
The building’s form and façade were carefully designed in response to the surrounding context. Given its proximity to neighbouring homes, we softened the western end with a conical shape, connecting with the more rectangular form of the laboratories with the main entrance in between.
The cone, with its pre-patinated zinc cladding, draws attention to and establishes the entrance to the building. This architectural feature houses meeting rooms, a library and common rooms.
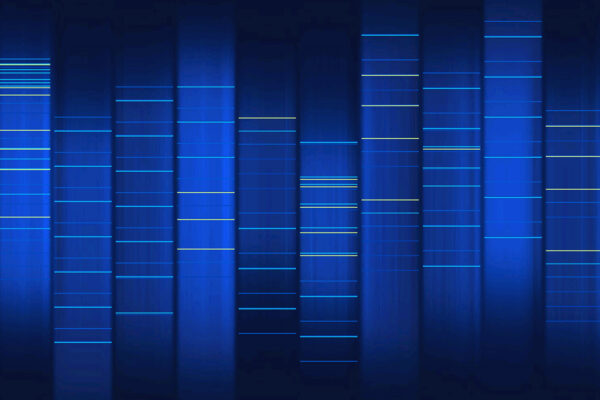
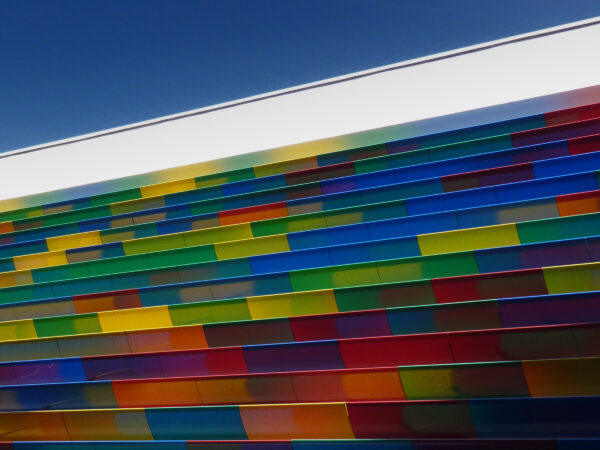
Beyond functionality, the colour-coded solar shading fins serve a dual purpose – minimising summer heat gains and representing the gene sequence of a portion of the TSC2 gene. This ground-breaking discovery by genetic researchers at Cardiff University Each of its four DNA bases is represented by a different colour, transforming the building into a living testament to the institute’s achievements.
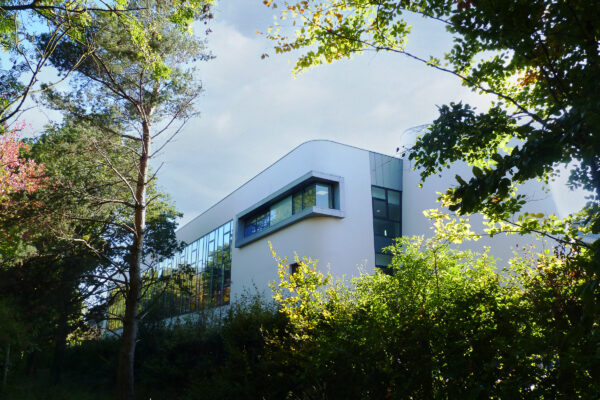
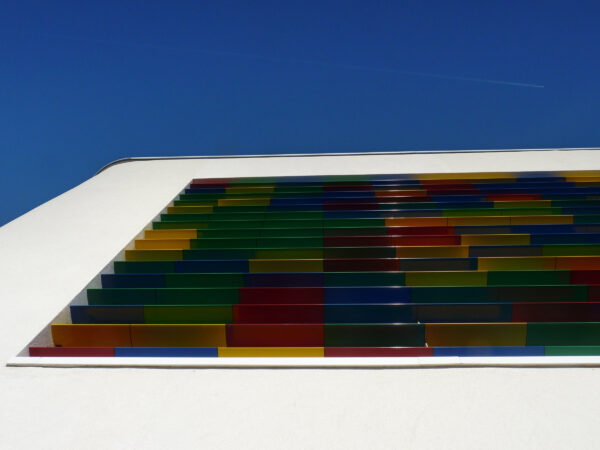
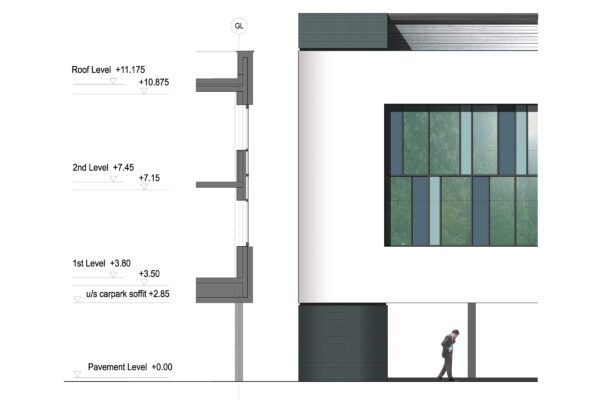
“We are settling in nicely and it is by far the best building on this campus, inside and out. ”
Professor Julian Sampson
Director, Institute of Medical Genetics at Cardiff University
