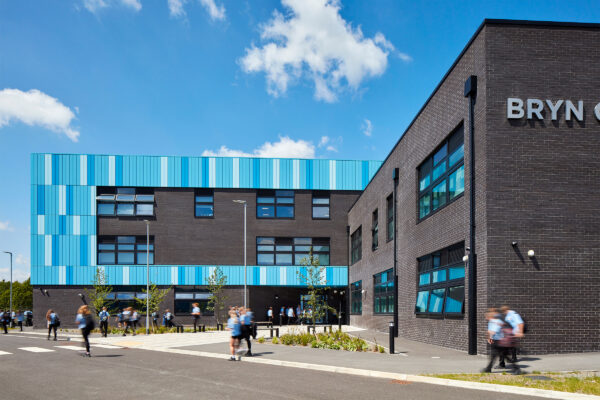Cardiff’s striking new multi-modal transport hub
Cardiff Central Quay Multi-Modal Transport Hub
Cardiff
Architecture, Digital Construction, Visualisation
Designed by Rio Architects for Rightacres Property, Cardiff’s newly revealed multi-modal transport hub, constructed by Goldbeck, is an architecturally bold and captivating building that celebrates the entrance to the city’s new Central Quay neighbourhood.
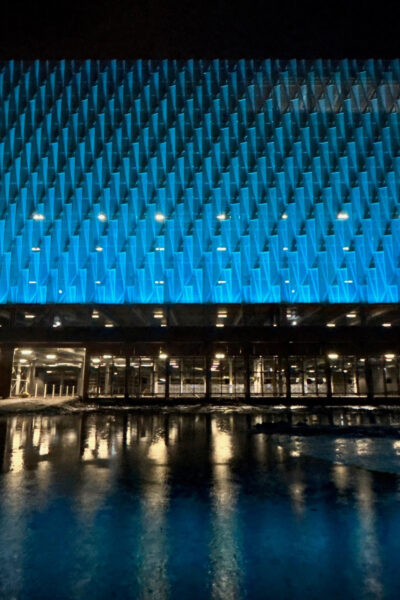
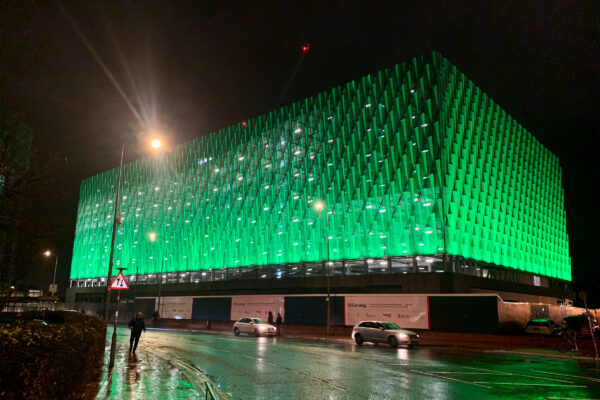
It is the first of several buildings, designed by Rio, to be completed within the wider Central Quay masterplan, serving visitors, workers, rail users and local residents in this rapidly developing commercial and residential area.
The building’s presence along Penarth Road and from Cardiff Central train station commanded an architectural approach that has delivered exemplar design and build quality.
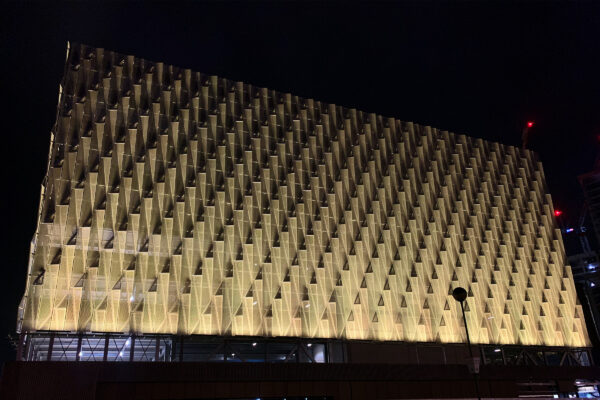
“It demonstrates that when a team believes in a concept and pushes it as hard as they can, exceptional results are possible. The building is mesmerising – from every angle.”
Daniel Lewis
Associate Director
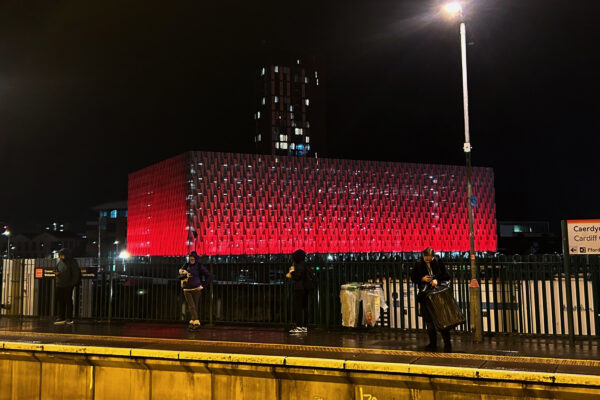
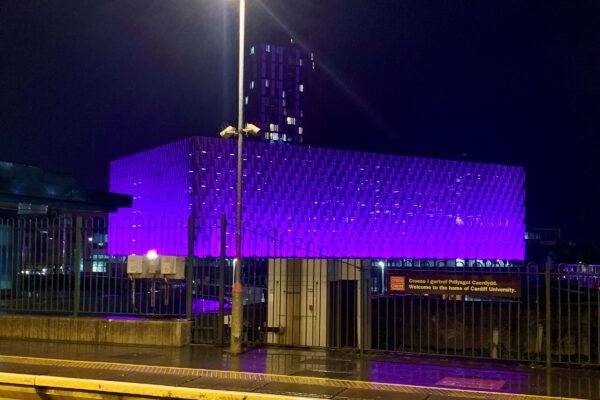
The façade design is based on the tessellation of a single panel component to create a unique pattern that wraps the entire building. The positioning and amount of ‘fold’ on the panel were meticulously tested both physically and digitally to fully understand the impact of natural and artificial lighting, as well as the playfulness of shadows throughout the day. Perforations within each panel support a naturally ventilated solution whilst creating a lighter and more translucent façade, ensuring that the buildings function remains apparent.
Founder of Rio Architects, Richard Roberts, believes the building could become a real icon and focal point for the city.
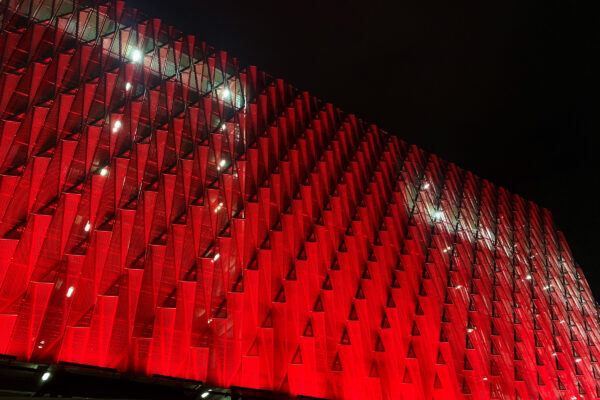
“It has been incredible to see so many people stopping to take photographs of the building and wanting to know more about the design.”
Richard Roberts
Founder and Director
