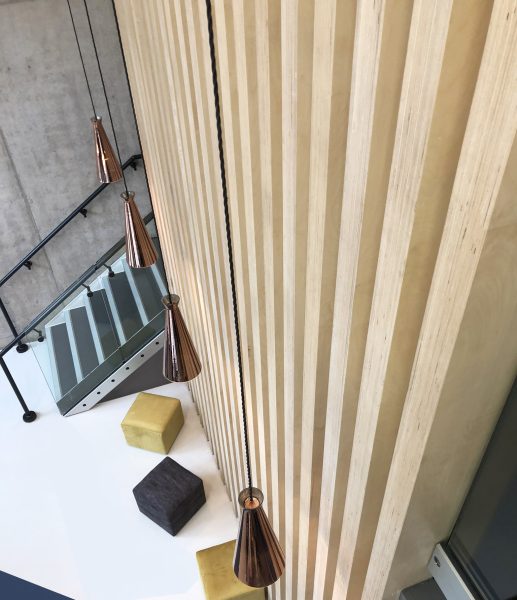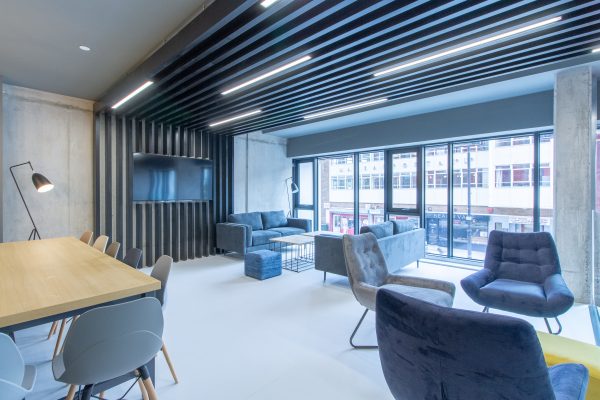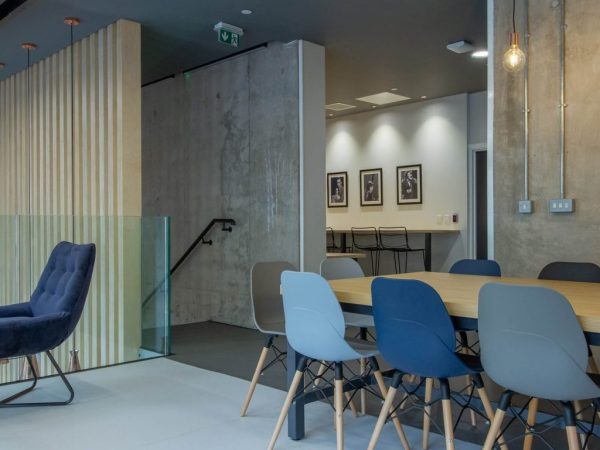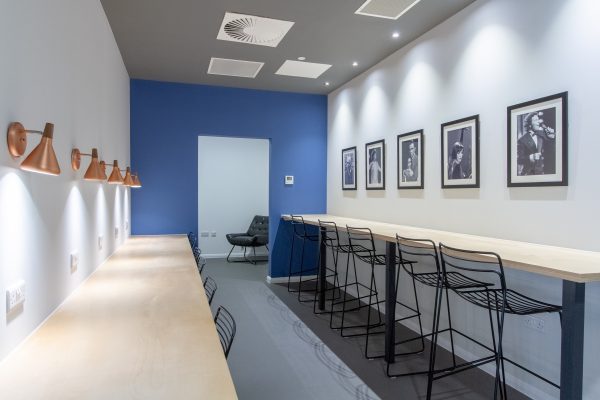A residential building with striking prominence
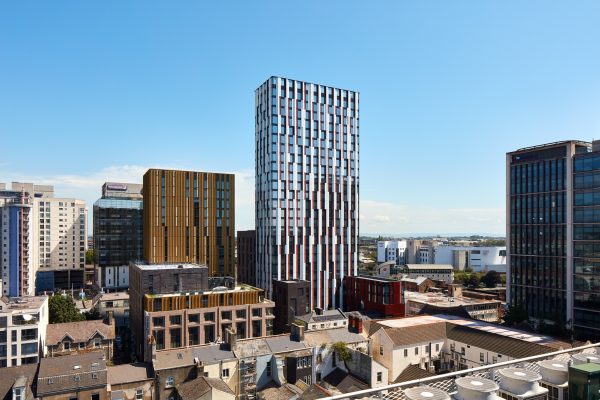
Bridge Street Exchange
Cardiff
Architecture, Interiors, Sustainable Design
Bridge Street Exchange is a striking student accommodation tower in the centre of Cardiff.
The building comprises a mixed-use development with 26-storeys of student accommodation with 477 bed spaces, communal areas including a feature double height reception area, multiple social spaces, and work areas.
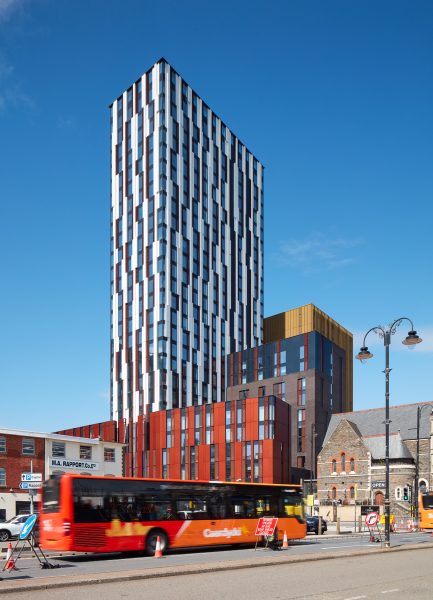
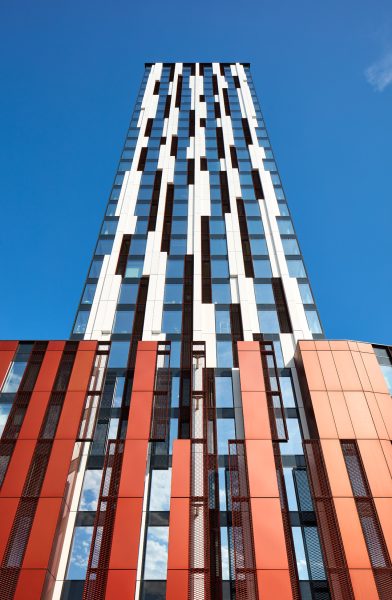
Urban landmark
Set within a conservation area, Bridge Street Exchange responds contextually to its smaller scale buildings to the north and the larger scale developments to the south.
The building successfully integrates itself within its local context and includes an element of retained façade along Charles Street.
The striking landmark building launched Cardiff’s shift to exemplar tall building design in the city, further positioning our client as a leading developer in the UK.
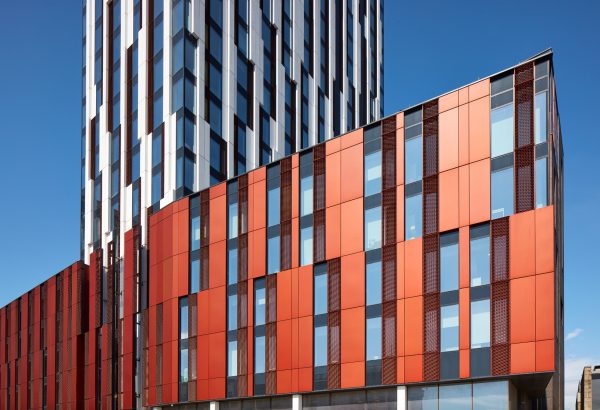
Rationalised excellence
By utilising a unitised façade system that is robust and functional, we were able to develop a rationalised, modular and repeatable cladding system with exceptional detailing which appears random, varied, and aligns with the overall vision of the building.
Its use resulted in construction and buildability efficiencies and a commercially viable, superior quality façade that meant the development was completed ahead of the September student intake that year. By incorporating this offsite solution, we estimated an overall reduction in the programme by five months.
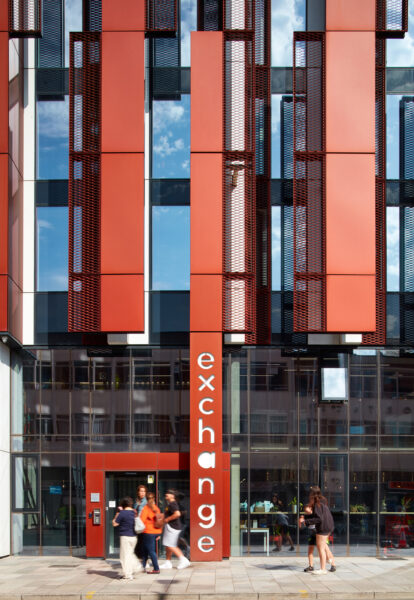
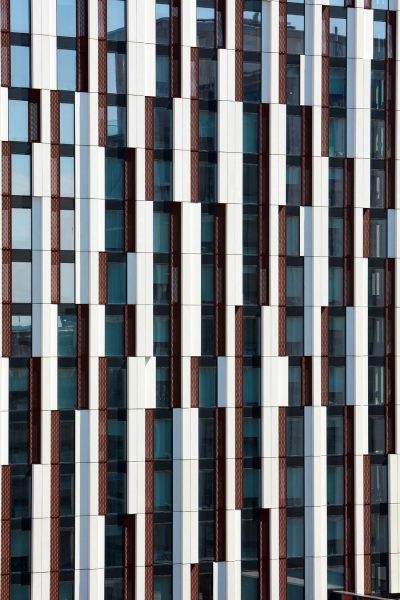
Strategic longevity
In addition to these benefits, we demonstrated long-term flexibility by conducting an early-stage analysis of a typical floor plate during the design process. Using this assessment allowed us to demonstrate the sustainability of this project for years to come.
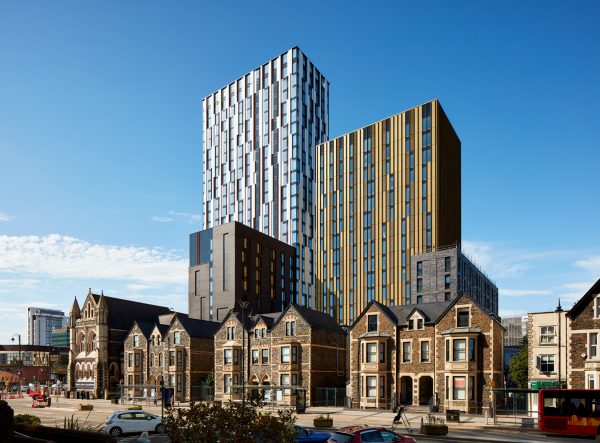
Integrated design vision
Seeking inspiration from the external building materials, our interior architects developed a cohesive strategy that enhanced the end-user experience and legibility of the building.
The advantage of developing both external and internal proposals became evident. By blending the material palette of metal, exposed concrete, bespoke timber joinery, and vibrant colours resulted in the luxurious décor the client aspired to achieve.
“Bridge Street Exchange is thoughtfully designed, providing comfortable living environment with common room, study space, a gym, cycle storage, management facilities and roof terrace gardens. The cladding design for the landmark building is an innovative bespoke unitised system, which not only enhances time efficiency for construction, but also improved health and safety implications of working at height. ”
RICS Judges
