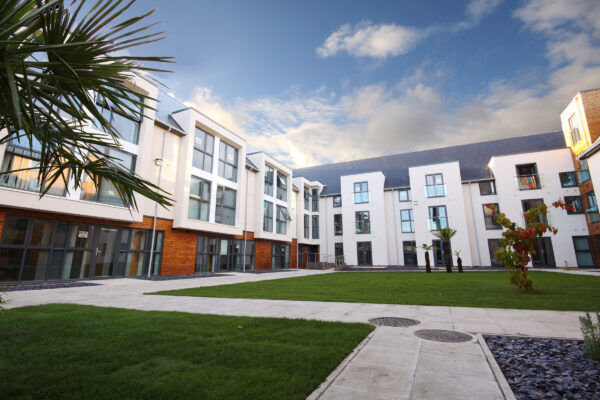A bold residential marina regeneration
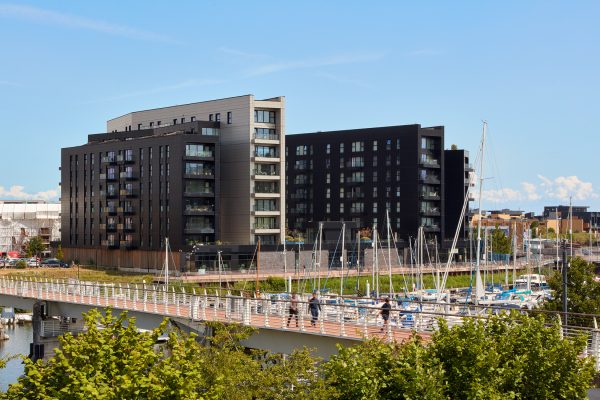
Bayscape
Cardiff Bay
Architecture
Bayscape, a riverfront residential development, is a bold and contemporary addition to the community of Cardiff Bay.
The riverfront development comprises 115 luxury apartments featuring one, two and three-bed units, duplexes and penthouses, as well as covered parking and ground-floor retail facilities.
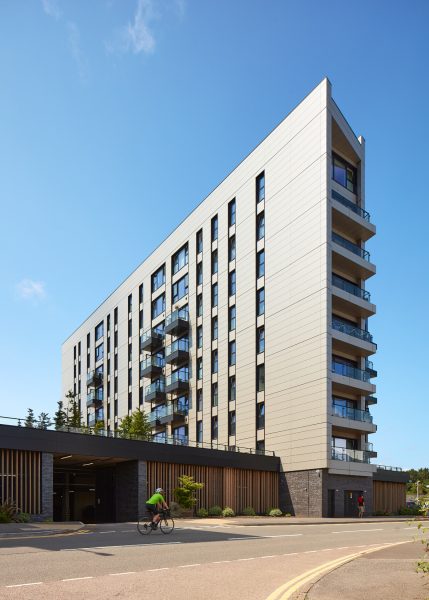
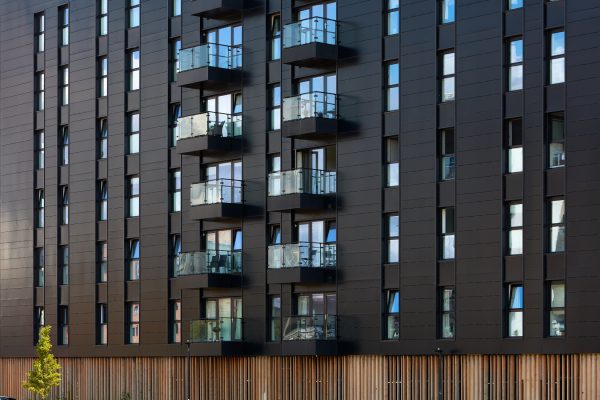
Practical elegance
The design was carefully crafted through an ongoing process of market testing, consideration of practical building aspects, and a keen eye on associated costs. With this approach, we successfully maintained the design integrity and quality expected of this high-profile site.
A cornerstone of this project was the creation of a new riverfront revetment and walkway that seamlessly connects existing walkways on either side of the site.
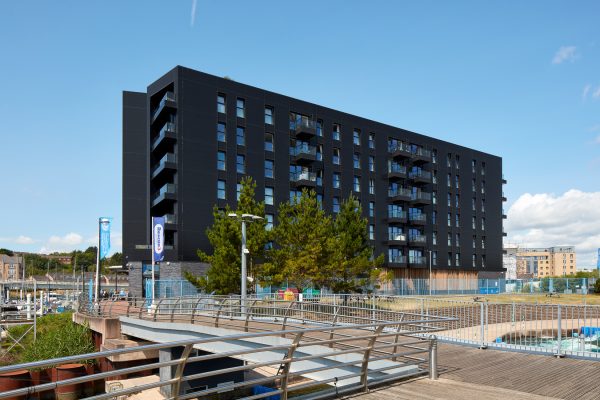
Waterside living
Refined through a deep understanding of the opportunities and constraints inherent to the site, we introduced a dry lagoon that serves as compensatory flood storage to mitigate any potential impact from the new walkway.
Bayscape comprises two slender blocks linked by a podium deck that serves as a private communal garden area for residents, offering waterside views above the car park.
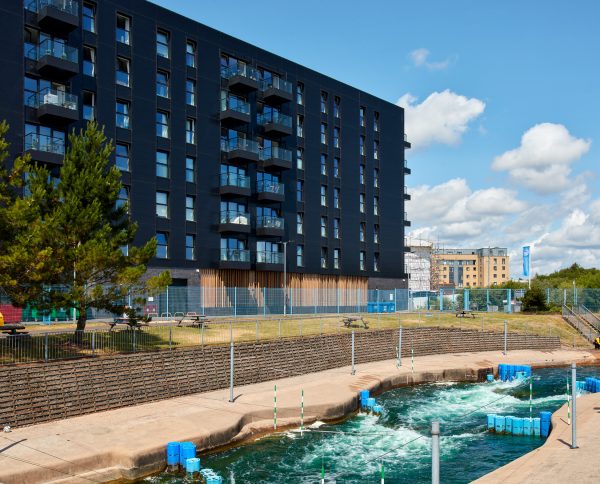
Bold waterfront aesthetic
The dynamic design includes varying heights of various elements, creating rooftop terraces for the penthouses and duplexes with strong visual links between the river and the land. These architectural nuances add depth and character to the distinctive structure.
Reflecting its waterfront context, each block evokes the imagery of boats gracefully moored along a dock. The exterior features dark cladding as the predominant envelope material, lending an air of quiet confidence to the overall design.
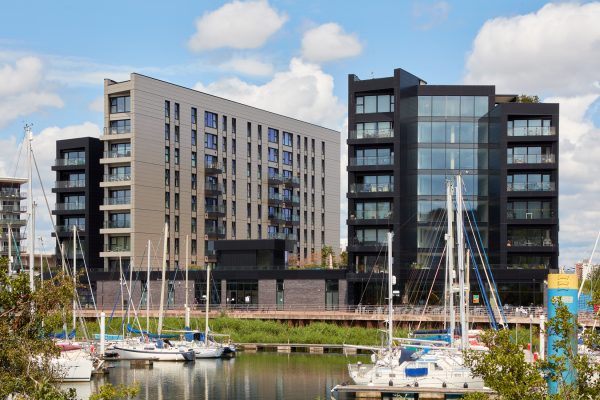
Design depth
To infuse a touch of vibrancy and contrast, one element of the building showcases a light-coloured cladding, adding depth and contrast to the design.
