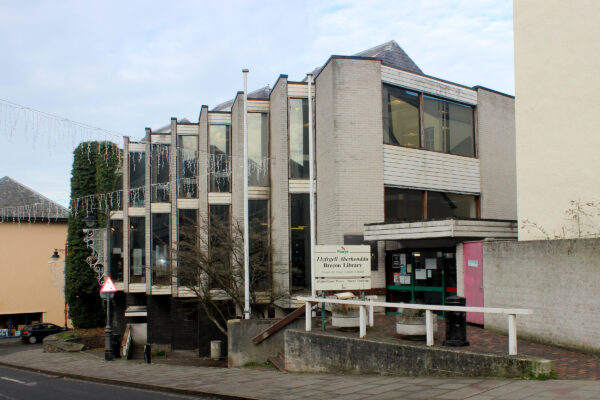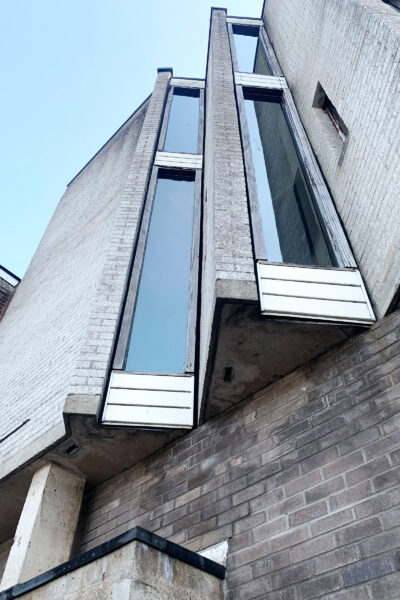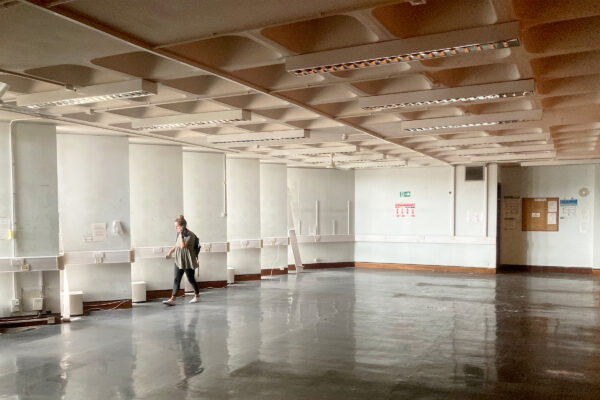
Grade II listed library in Brecon begins new chapter
Located at the upper end of Ship Street in the centre of Brecon, the Ship Street Library sits within a conservation area. A Grade II listed building, it was part of a new generation of post-war libraries designed to provide light and airy spaces for the public, often incorporating contemporary works of art. Designed by the County Architects Department under the direction of County Architect JA McRobbie, the library was officially opened by The Prince of Wales in 1969 and is a significant piece of post-war architecture that is of national importance.
The sympathetic renovation and enhancement by NPTC Group of Colleges represents the next chapter in the evolution of the college and the library. By relocating a significant portion of its Brecon Campus to a more central location in Brecon town centre, the college aims to enhance student access and upgrade its facilities.
With Listed Building Consent recently granted, its renovation is part of a larger scheme proposed by NPTC Group. The scheme aims to enhance three Grade II listed buildings within the town centre, improve connections with the community, create new commercial opportunities, and drive more footfall into Brecon. The buildings’ new layouts are intentionally designed without canteen facilities to encourage students to use (and boost) the town centre’s amenities and support local businesses.

The original architectural design philosophy depicts “books on a shelf”. The staggered angled window bays on the main two upper floors maintain a rhythm around the façade, providing exceptional natural light levels within the spacious interior and views out.
The three-storey building features three timber-framed rooftop dormers running along the Ship Street frontage.
By taking a respectful and thoughtful approach, the design aims to protect the library’s heritage, retain as much of its character as possible and preserve the post-war example of a 20th-century library, ensuring the works are carried out in a way that safeguards its historical and architectural character. Our team has secured the inclusion of new double glazing into the existing timber window frames and low-level solar PV panels (concealed from most views within the town centre) will help to support the building’s energy efficiency whilst maintaining its heritage significance, one of a few listed buildings within a conservation area to achieve this goal.

The building’s sympathetic enhancement includes flexible staff offices, WCs, meeting rooms and classrooms with moveable walls in some areas to allow flexibility for exam configuration, promoting modern methods of teaching and collaborative and social learning.
A series of interventions will give the Old Library a new lease of life and re-connect spaces, making every area accessible and providing clear circulation routes. It will provide four start-up business office spaces, ten general teaching classrooms, student support services rooms, staff rooms and offices, social learning spaces, new WCs, welfare facilities, and improved access with a replacement lift.
The Old Library once held great communal value as an active facility at the heart of Brecon. Once complete, the building will continue its former importance in the community, housing a new and flexible learning space for students at the college and inspiring the next generation of learners.
