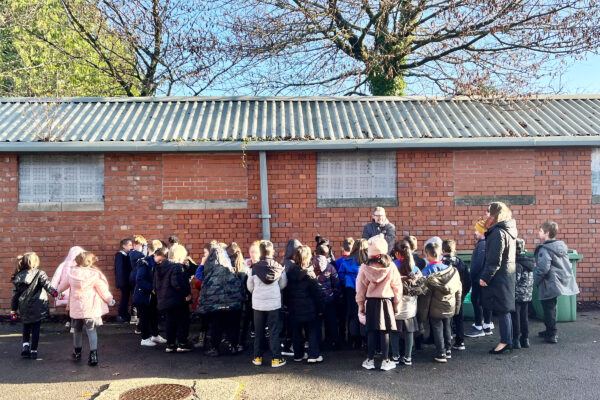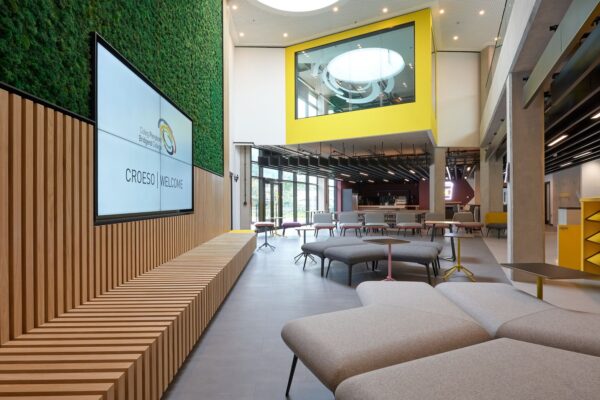
Adaptability in further education facilities
Ongoing reforms in post-16 education in Wales and the wider UK are placing increasing pressure on colleges and the environments in which they teach. Welsh Government Ministerial priorities strive to provide a Further Education (FE) system that responds to the evolving needs of local industries and the economic landscape while accommodating the rapidly changing learning preferences of students.
In the fight to reduce running costs, FE Institutes are looking to ensure that their estates are efficient and that space utilisation is high. Adaptability, flexibility, and good space utilisation go hand in hand. The more versatile spaces are for diverse activities, the better they can meet curriculum needs.
Curriculum demands can alter rapidly, challenging colleges to prepare suitable learning environments each academic year. The adaptability of college estates is key to overcoming these challenges and is a primary element of a good project brief for any new build or refurbishment scheme.
Budget constraints compound the challenges colleges face, heightening the necessity for cost-effectiveness. This requires innovative solutions that optimise space efficiency while meeting the diverse needs of students and faculty.
Through the scope of the STEAM Academy project, we examine strategic design decisions, the integration of technology, stakeholder collaboration, and the transformative outcomes achieved, offering insights and inspiration to help navigate the evolving landscape of further education.
During the early briefing stages of the 8,500m2 STEAM (Science, Technology, Engineering, Arts, and Maths) Academy at Bridgend College’s Pencoed campus in South Wales, the discussions focussed on creating cohesive, harmonious and inspiring design solutions that delivered cost effectiveness through spatial efficiency while addressing the need to create spaces that could morph to respond to changing curriculum requirements.
The answer to this challenge was multifaceted. To create more flexibility around the size of spaces, we reviewed and considered folding screens, but these can be costly and don’t always address the fundamental issues. The solutions lay in the basic principles of design, the range, layout, configuration and sizes of spaces and how these spaces link to one another.
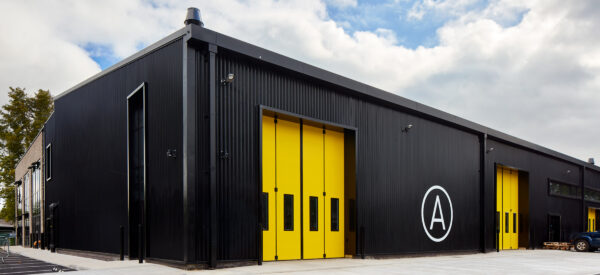
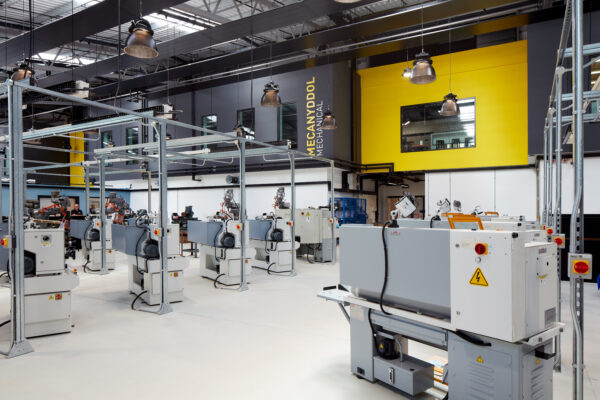
Challenges in further education
Alongside specialist teaching spaces and workshops, which have specific and unique requirements, there are general teaching and study spaces of varying shapes and sizes. Some are enclosed, and some are open areas adjacent to the common circulation areas. This combination accommodates a changing curriculum more effectively and efficiently than the traditional approach of providing a repetitive single classroom typology.
Formal and informal teaching and study spaces appropriately cater for groups ranging from 8 to 60 individuals, conveniently located to support the specialist teaching workshops and can be easily shared between different departments through cross-curriculum timetabling to improve the utilisation factor.
At the STEAM Academy, social spaces blend into study spaces and informal teaching spaces, thus creating greater efficiency and space utilisation and providing greater flexibility and adaptability.
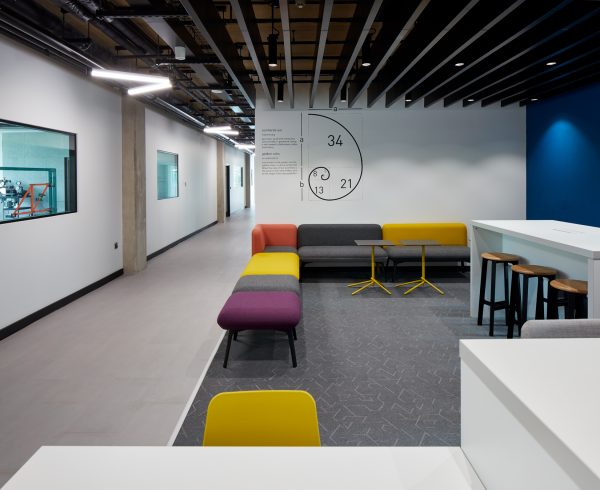
Strategic design decisions
Inevitably, curriculum changes or fluctuations in demand may require more significant and unforeseen changes to the fabric of a building during its lifetime. The intention of the design proposals at the STEAM Academy was to enable any such alterations to be carried out as easily, expediently and cost-effectively as possible.
Incorporating lightweight partitions within an exposed concrete frame structure facilitates easy removal or relocation of walls, providing flexibility as needed. The natural fire integrity in the concrete (as opposed to steel) means that plasterboard fire protection isn’t necessary and, therefore, not compromised by any modifications.
Other measures incorporated in the design strategy that reduced the complexity and cost implications of future adaptation works included the omission of ceiling finishes in all but a few areas, which also follows the architectural strategy for an industrial aesthetic.
Measures such as breathing building units serving individual rooms and spaces simplify the ventilation, heating and cooling strategy while allowing adjustments to small areas of the building without affecting the whole.
A carefully planned fire strategy limits the number of fire-rated walls and the complexity of their arrangement within the layout. Strategically positioning the building on the site and the configuration of rooms ensure that the building can be extended in the future if necessary. Additional space for growing curriculum areas can be created without impacting other areas of the building. Robust finishes throughout ensure that all spaces are suitable to accommodate a much greater range of activities.
Providing open and flexible environments with unimpeded visual and physical connections between spaces, particularly around noisy and animated workshops, led to less conventional measures to control noise pollution and ensure fire safety. For example, in some instances, rather than relying on a single wall to interrupt noise transfer, a series of interventions were employed, which included mobile screening at the activity source, static baffling on walls and ceilings to limit reverberation, sound absorbing surface finishes, as well as planning for the most acoustically sensitive spaces to be situated away from the more resonant activities.
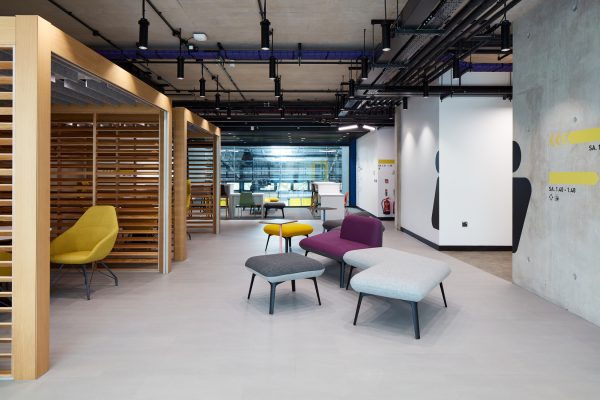
Integrating technology for adaptability
Designing for adaptability requires subtle and considered decision-making through early and informative collaboration between the design and client teams. Solutions which enhance flexibility may impact other client goals or stakeholder requirements for the building and inevitably call for compromise.
In the pursuit to adapt spaces for alternative uses, the seamless integration of technology plays a significant role. Advancements in IT infrastructure and wireless connectivity, data access, portable equipment and systems mean that teaching spaces are less reliant on fixed infrastructure.
Once fundamental demands on the core teaching/learning spaces are largely irrelevant. All but the highly technical subjects can now be provided for within simply modified rooms.
Engaging stakeholders for success
Through ongoing dialogue and consultation, we empowered the college to contribute their expertise and perspectives, fostering a sense of ownership and investment in the project. This collaborative approach enriched the design process, fostering consensus-building and decision-making, resulting in a facility that reflects the college’s vision and aspirations.
Prepared to explore this alternative approach and, ultimately, in doing so, they now have a high-quality facility which is ready for future changes, is a highly efficient, collaborative, inclusive and inspiring place and has received extremely positive feedback from the occupants of the new building.
